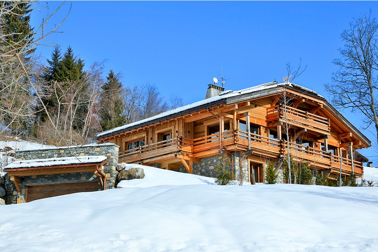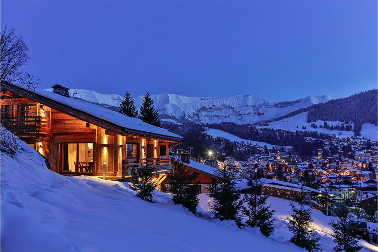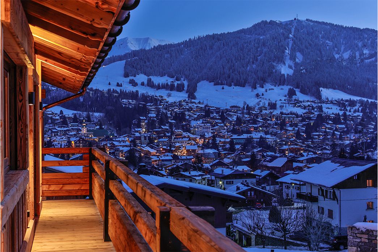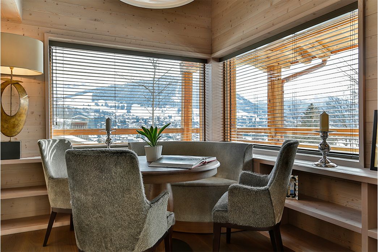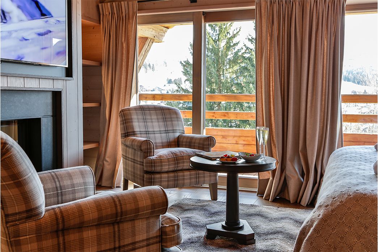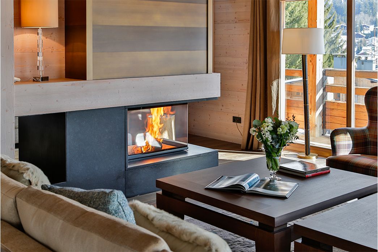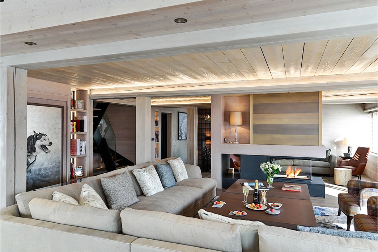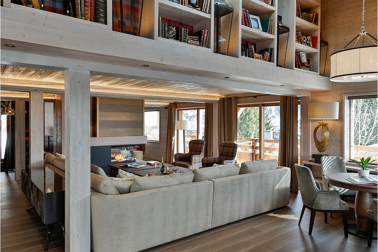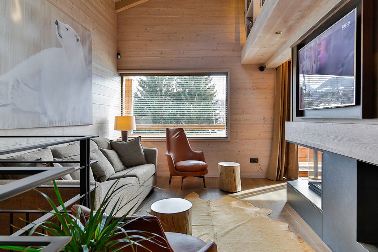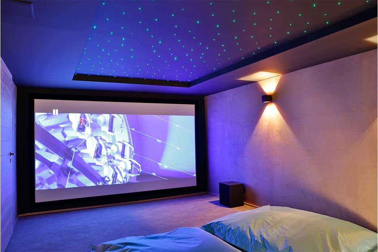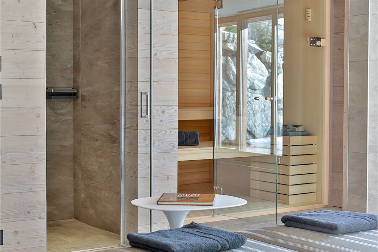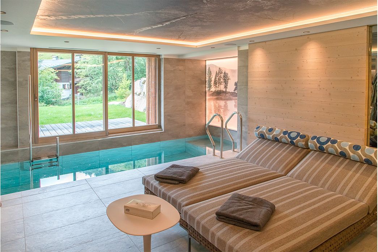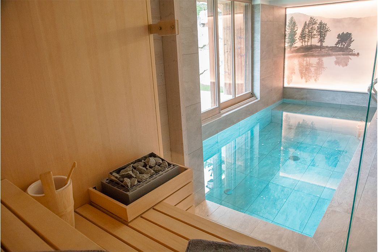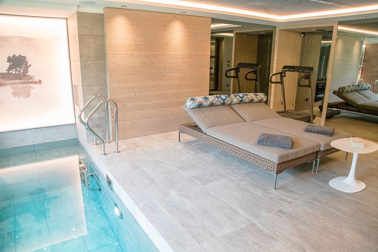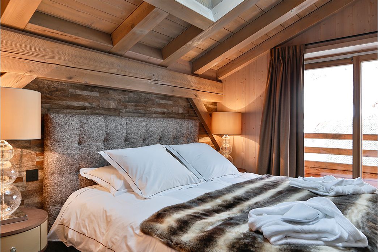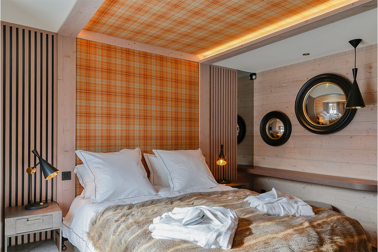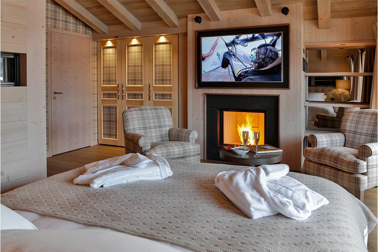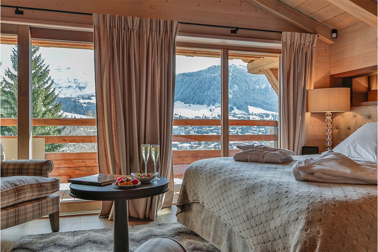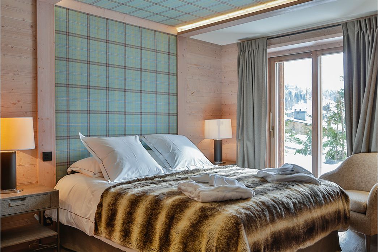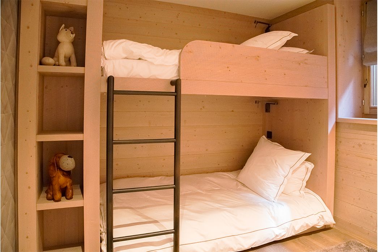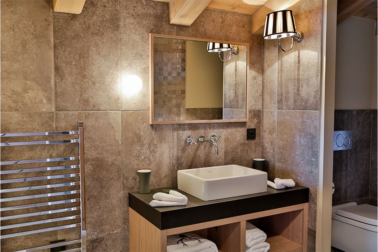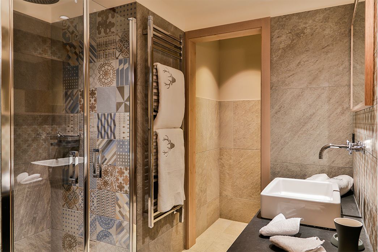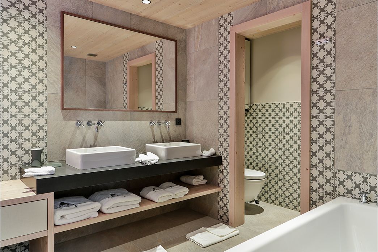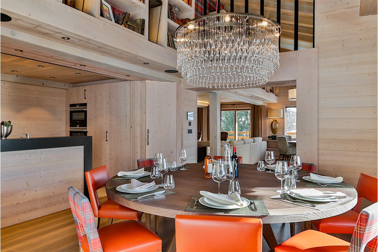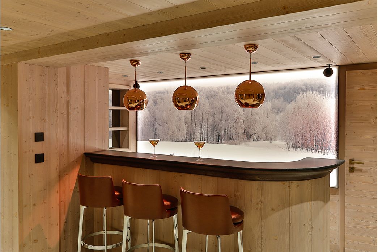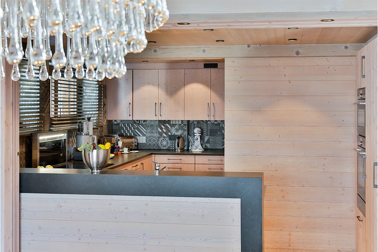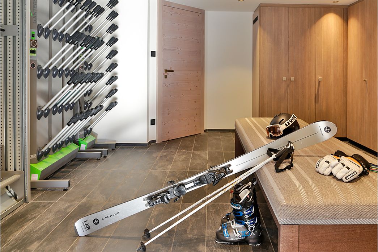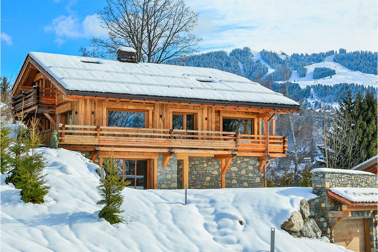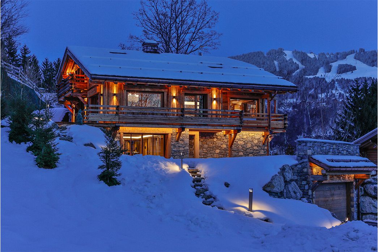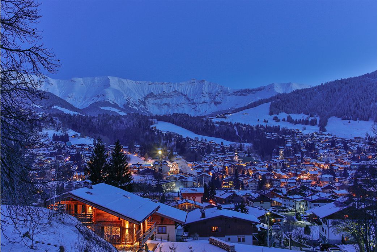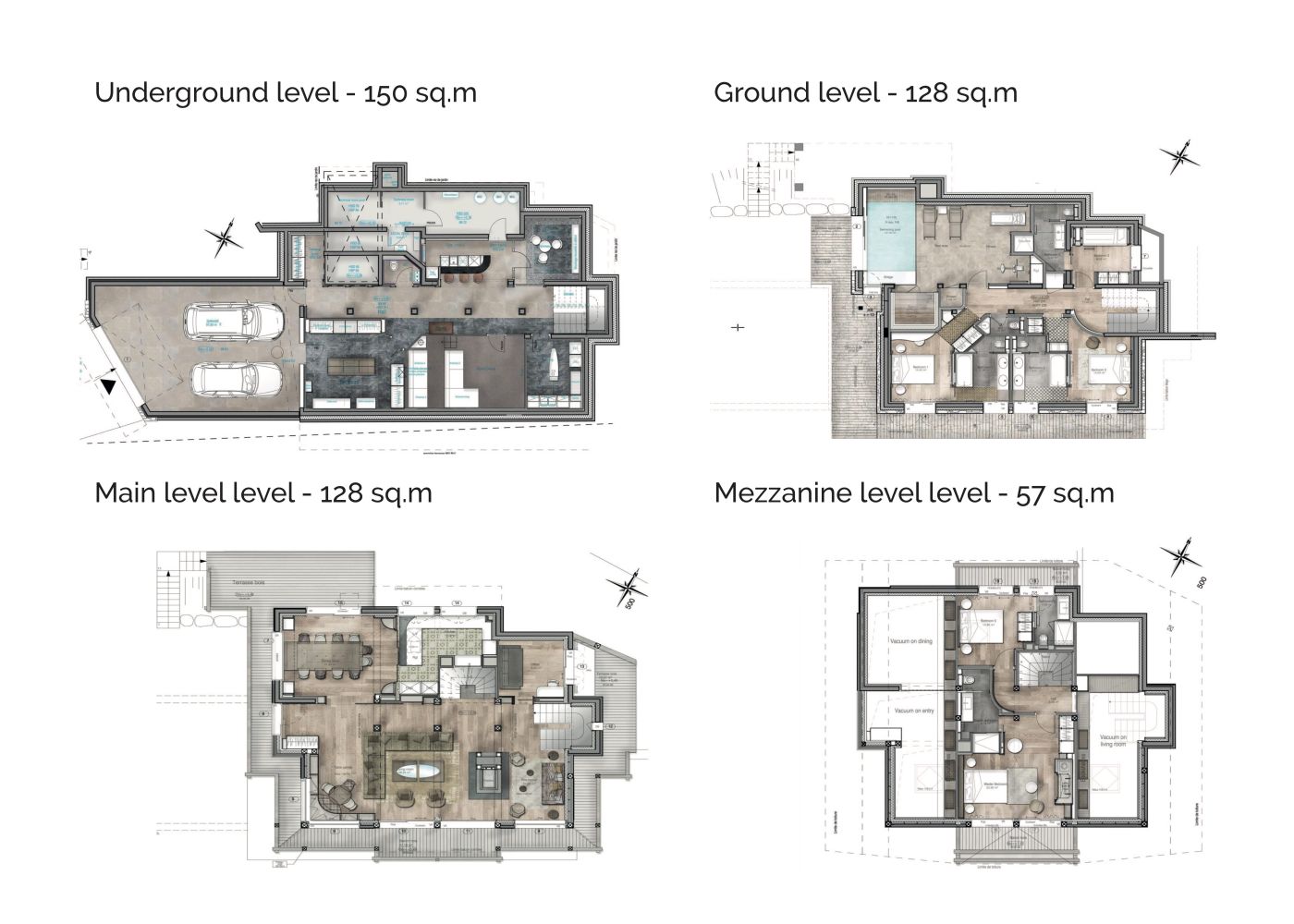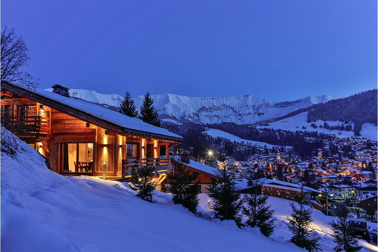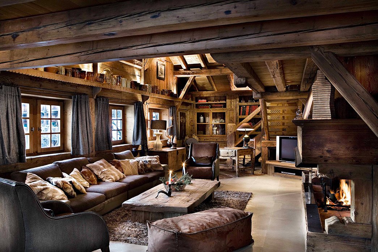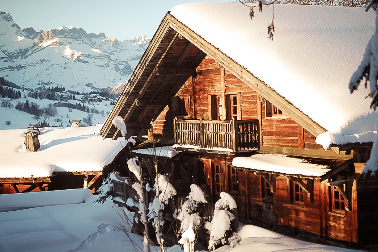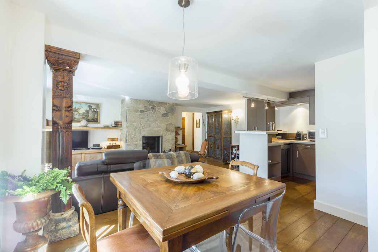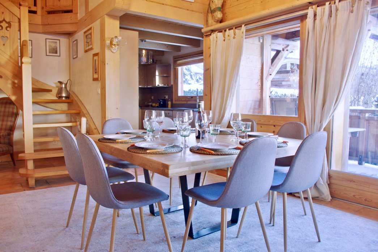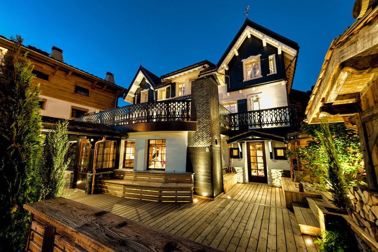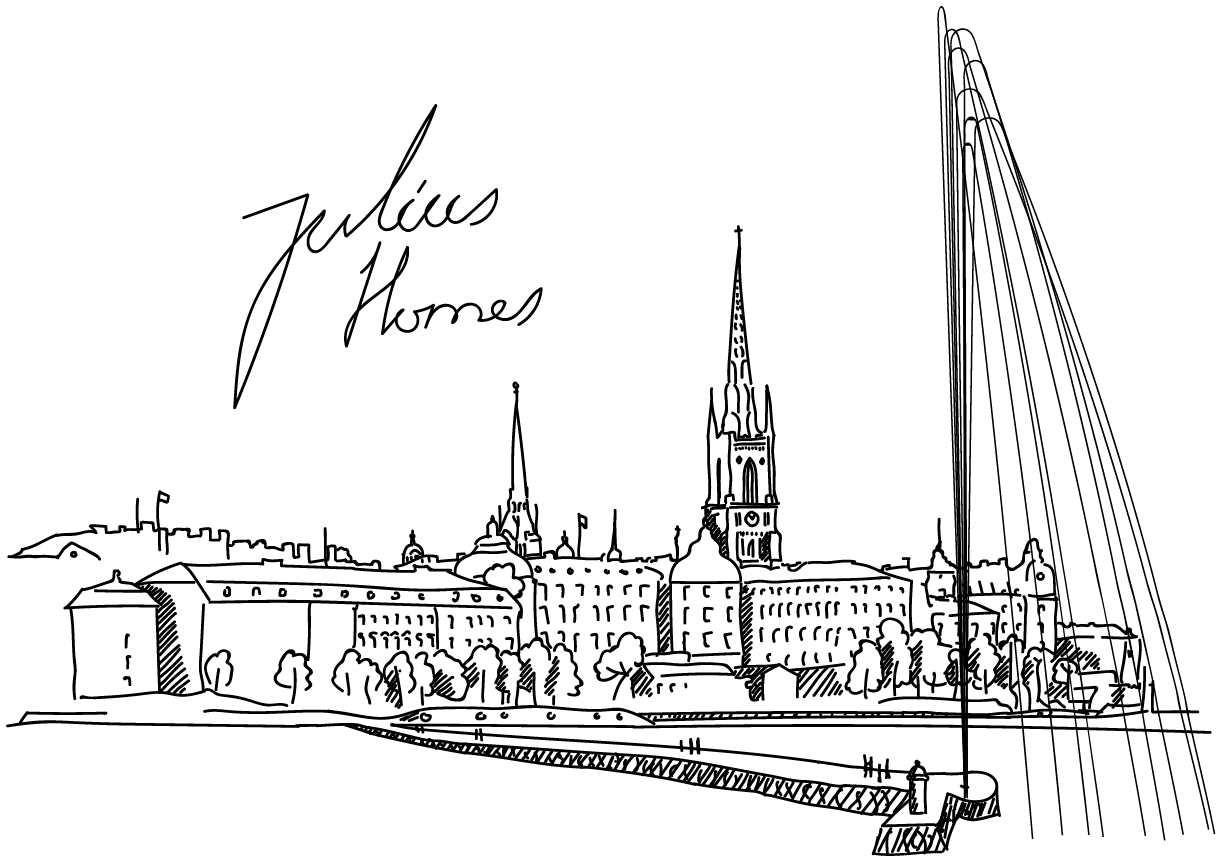Chalet Belview, Megève
Luxury chalet rental Megève
Price From
from € 3’570/night
Home Type
Chalet
Number of guests
Up to 10 persons
Property size
Chalet 460 sqm
Number of bedrooms/bathrooms
5 bedrooms7 bathrooms
Service Type
Daily Breakfast
Housekeeping
Butler
Concierge service
Private chef (on request)
Mini van and Driver
Exclusive Featured
Sauna
Outdoor Jacuzzi
Indoor pool
Two car garage
Home cinema
Perfect for families
Centrally located
Description
Chalet Belview
A magnificent brand new chalet, completed in December 2016, was designed to capture old-world charm whilst highlighting luxurious new world amenities and modern convenient in a warm family home.
The 460 square meter chalet is built stone and wood. All rooms are finished to exceptional standards using only the highest quality materials and equipment from the gourmet chef’s kitchen to the elegant living room with vaulted ceilings, cozy wood burning fireplace and incredible mountain views.
The floor plan across 4 levels of luxurious living spaces includes 4 en-suite bedrooms, 1 children’s bedroom, 7 bathrooms, living room with panoramic windows and fireplace, children’s playroom, indoor swimming pool with sauna and fitness area, outdoor hot tub, comfortable home cinema, bar with a traditional style wine cellar, garage for two cars and spacious ski room with gloves and boot heaters.
Situated on the sweeping Jaillet hill, Chalet Belview boasts a superb location with magnificent views over Megève. There is easy access to all resort destinations, as well as the possibility of ski-in to the chalet. Ideally located just 10 minutes walking distance from the ski lifts, 10 minutes from the village center and 5 minutes from the sports center, Chalet Belview is discretely located.
Book Chalet Belview
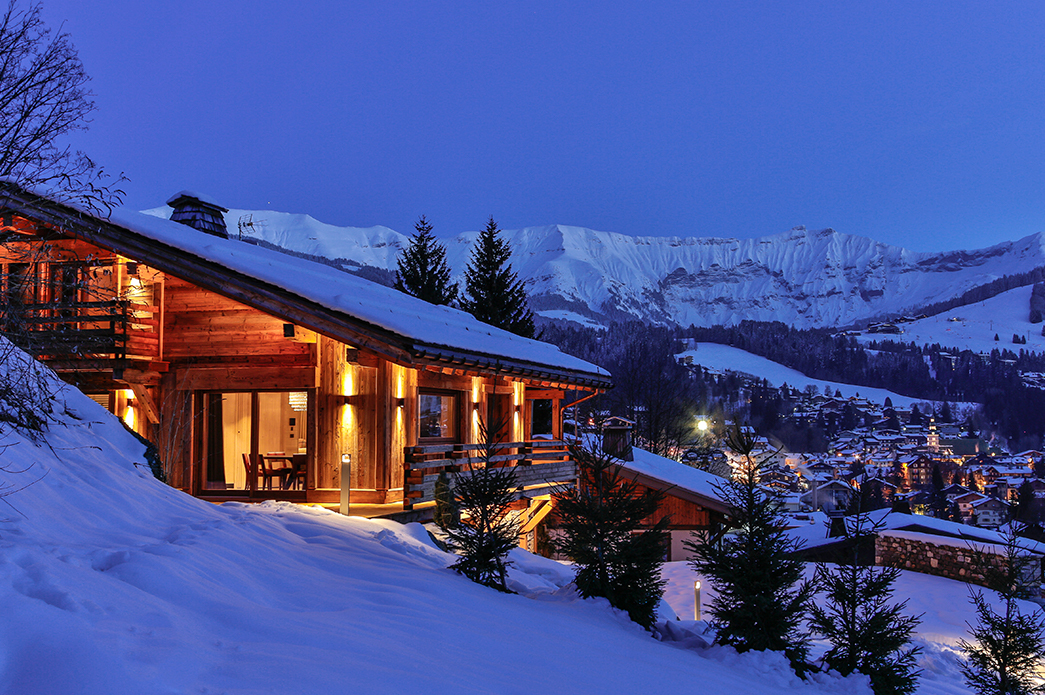
Send a request
Chalet Belview
More Details
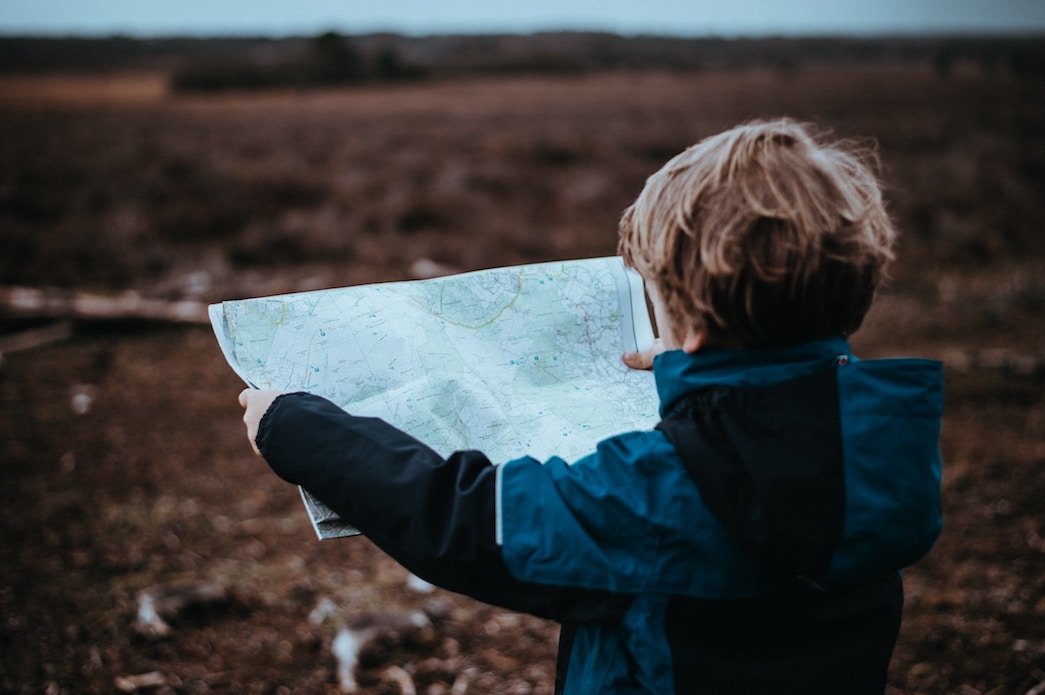
Location
Large Garden
Fireplace
5 Bedrooms
Sauna
Jacuzzi
Indoor pool
Home Cinema
Two car garage
Bar with wine cellar
Ski slopes
Restaurants
Shops
Location
Environment & Setting:
Large TerraceLarge Garden
Fireplace
5 Bedrooms
Sauna
Jacuzzi
Indoor pool
Home Cinema
Two car garage
Bar with wine cellar
Near by:
Centrally locatedSki slopes
Restaurants
Shops
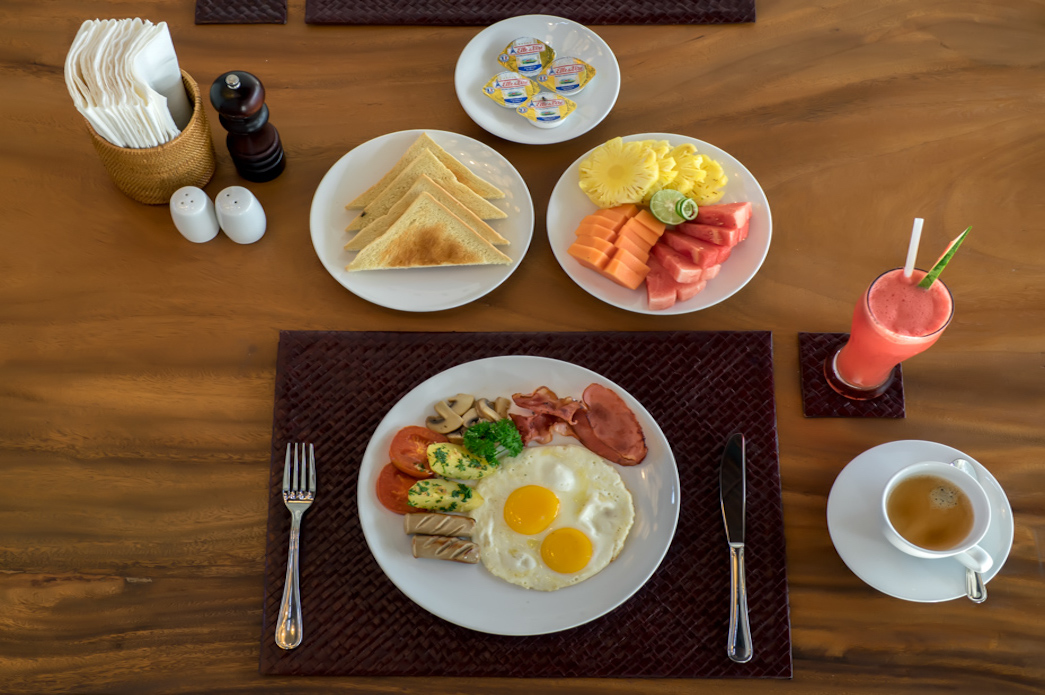
Amenities
TV & DVD player
Home cinema
Children’s playroom
Bar and Wine cellar
ski room with gloves and boots heaters
Tea, Coffee and Mineral Water Fountain
Dining area for 10 persons
Fitness area
Indoor pool
Garden
Jacuzzi
Amenities
General Amenities:
WifiTV & DVD player
Home cinema
Children’s playroom
Bar and Wine cellar
ski room with gloves and boots heaters
Tea, Coffee and Mineral Water Fountain
Kitchen & Dining:
Fully equipped kitchenDining area for 10 persons
Wellness:
SaunaFitness area
Indoor pool
Outdoor features:
large terraceGarden
Jacuzzi
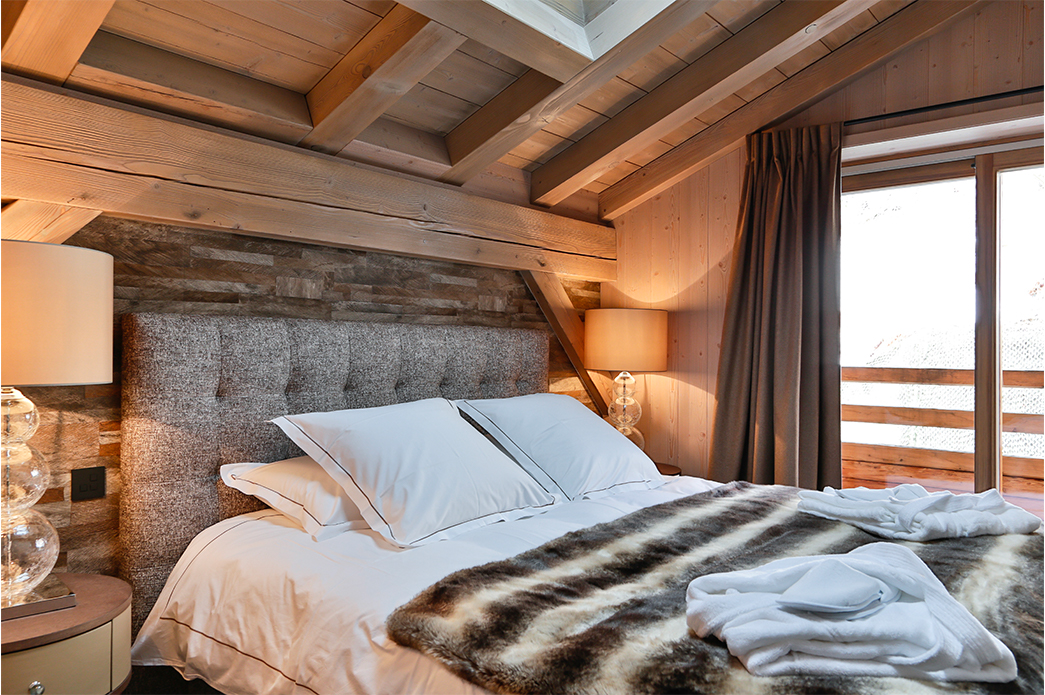
Layout & Rooms
Layout & Rooms
Large Garden
Underground level: Upon entering from two-car garage you will find yourself on the basement level, which features a spacious ski-room, laundry and technical rooms as well as a comfortable home cinema with a large projection screen and professional audio equipment. In ad- dition to this level there is an elegant bar and a traditional style wine cellar, featuring a large variety of excellent wines.
Ground level: On the Ground floor you will find an indoor heated swimming pool, sauna and gym area, 2 spacious bedrooms and one children’s bedroom, each with en-suite bathrooms. From the two bedrooms and swimming pool there is an access to the grand terrace, where you can enjoy the views whilst sun-bathing.
Main level: The main level leads into the modern kitchen, private and cozy children’s playroom with it’s own mezzanine, dining and spacious living area, which makes up the heart of the chalet. There is also access to the huge terrace and main entrance to the Chalet.
The luxurious family room boasts high ceilings, TV and table games zones, a double- sided fireplace and large panoramic windows with a magnificent view. This multipur- pose room is a perfect spot for family gatherings and relaxation.
Mezzanine level: Take the staircase to the mezzanine upper level and you will find one more spacious bedroom and a luxurious master suite with a fireplace and magnificent view. Both bed- rooms feature en-suite bathrooms and a terrace.
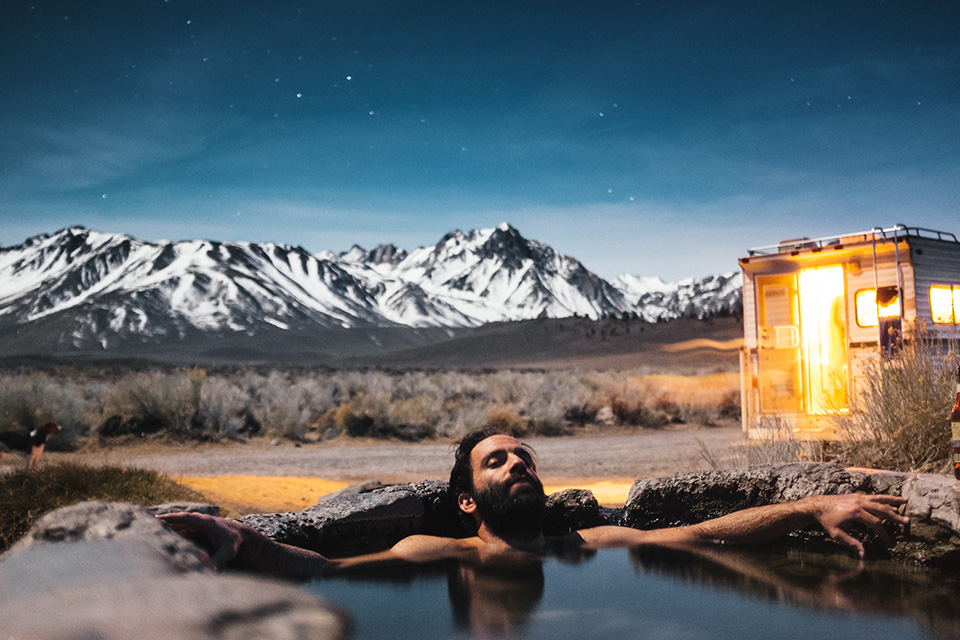
Services
Concierge Service
Housekeeping
VIP personal welcoming at the chalet with fresh fruits, flowers and bottle of champagne
Full breakfast for all guests
Butler
Minivan (capacity 9 person)
Hermès bathroom amenities, bathrobes and slippers
Firewood, household supplies
Snow clearance
Local city tax
Food and beverages for lunch and dinner
Car transfers outside Megève area
Babysitting
Massages and beauty treatments
Ski instructor
Mountain guide
Services
Inclusive in your booking
Villa amenitiesConcierge Service
Housekeeping
VIP personal welcoming at the chalet with fresh fruits, flowers and bottle of champagne
Full breakfast for all guests
Butler
Minivan (capacity 9 person)
Hermès bathroom amenities, bathrobes and slippers
Firewood, household supplies
Snow clearance
Extra cost
Private chefLocal city tax
Food and beverages for lunch and dinner
Car transfers outside Megève area
Babysitting
Massages and beauty treatments
Ski instructor
Mountain guide
